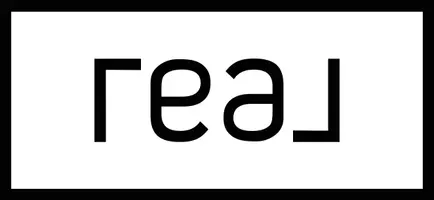8094 Castle Rock DR NE Warren, OH 44484
4 Beds
2 Baths
2,103 SqFt
UPDATED:
Key Details
Property Type Single Family Home
Sub Type Single Family Residence
Listing Status Active
Purchase Type For Sale
Square Footage 2,103 sqft
Price per Sqft $118
Subdivision Venice Heights 08
MLS Listing ID 5114493
Style Bi-Level
Bedrooms 4
Full Baths 2
HOA Y/N No
Abv Grd Liv Area 1,783
Year Built 1969
Annual Tax Amount $2,388
Tax Year 2024
Lot Size 0.706 Acres
Acres 0.7058
Property Sub-Type Single Family Residence
Property Description
Location
State OH
County Trumbull
Rooms
Other Rooms Outbuilding, Storage
Basement Partially Finished, Walk-Out Access
Interior
Heating Forced Air, Gas
Cooling Central Air
Fireplace No
Appliance Dryer, Dishwasher, Microwave, Range, Refrigerator, Washer
Exterior
Parking Features Attached, Direct Access, Driveway, Electricity, Garage, Garage Door Opener, Heated Garage, Paved
Garage Spaces 2.0
Garage Description 2.0
Water Access Desc Public
Roof Type Asphalt,Fiberglass
Accessibility None
Porch Deck
Private Pool No
Building
Sewer Public Sewer
Water Public
Architectural Style Bi-Level
Level or Stories Two, Multi/Split
Additional Building Outbuilding, Storage
Schools
School District Howland Lsd - 7808
Others
Tax ID 28-045979
Security Features Smoke Detector(s)
Special Listing Condition Standard





