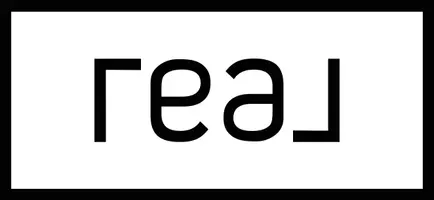3699 Staunton DR Youngstown, OH 44505
4 Beds
3 Baths
2,583 SqFt
UPDATED:
Key Details
Property Type Single Family Home
Sub Type Single Family Residence
Listing Status Active
Purchase Type For Sale
Square Footage 2,583 sqft
Price per Sqft $100
Subdivision North Heights Estates
MLS Listing ID 5126952
Style Ranch
Bedrooms 4
Full Baths 2
Half Baths 1
Construction Status Updated/Remodeled
HOA Y/N No
Abv Grd Liv Area 2,583
Year Built 1964
Annual Tax Amount $3,095
Tax Year 2024
Lot Size 0.488 Acres
Acres 0.4885
Property Sub-Type Single Family Residence
Property Description
Location
State OH
County Trumbull
Rooms
Basement Full, Unfinished
Main Level Bedrooms 4
Interior
Interior Features In-Law Floorplan
Heating Forced Air, Gas
Cooling Central Air
Fireplaces Number 1
Fireplaces Type Double Sided
Fireplace Yes
Appliance Dishwasher, Microwave, Range, Refrigerator
Laundry Main Level
Exterior
Parking Features Garage, Paved
Garage Spaces 2.0
Garage Description 2.0
Water Access Desc Public
Roof Type Asphalt,Fiberglass
Porch Enclosed, Patio, Porch
Private Pool No
Building
Sewer Public Sewer
Water Public
Architectural Style Ranch
Level or Stories One
Construction Status Updated/Remodeled
Schools
School District Liberty Lsd - 7813
Others
Tax ID 12-109750
Special Listing Condition Standard





