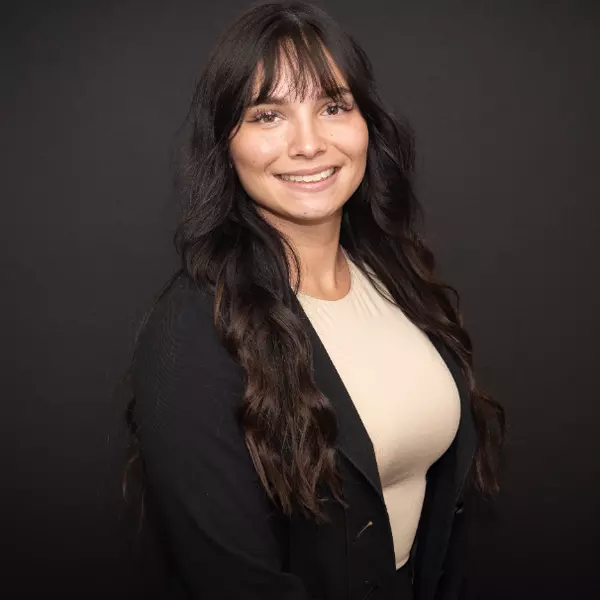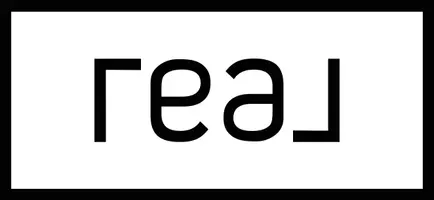$665,000
$600,000
10.8%For more information regarding the value of a property, please contact us for a free consultation.
45 Pine River DR Bentleyville, OH 44022
4 Beds
5 Baths
4,152 SqFt
Key Details
Sold Price $665,000
Property Type Single Family Home
Sub Type Single Family Residence
Listing Status Sold
Purchase Type For Sale
Square Footage 4,152 sqft
Price per Sqft $160
MLS Listing ID 4436421
Sold Date 05/26/23
Style Colonial
Bedrooms 4
Full Baths 3
Half Baths 2
HOA Y/N No
Abv Grd Liv Area 3,152
Year Built 1979
Annual Tax Amount $13,198
Lot Size 2.630 Acres
Acres 2.63
Property Sub-Type Single Family Residence
Property Description
Superbly maintained and updated classic colonial on a serene and scenic 2.6 acre setting! New 2020 charming wood front door leads into gracious entry with powder room. Hardwood floors thruout the formal living & dining rooms, family room, den and kitchen. Kitchen updated w/ Rutt custom cabinetry, soapstone counters, gourmet appliances and spacious eating are w/ windows and built-in seating - opens to the family room w/ decorative ceiling beams & brick surround fireplace w barn beam mantle. Door leads to private office/den w/ built-in desk & shelving and exposed brick decorative wall. First floor continues to back hall mudroom complete w/ laundry & plenty of storage and leads to all-season sun room w/picture windows, radiant floor heat, & stone-surrounded gas fireplace. Staircase w designer carpet leads to 2nd floor complete w/ 4 beds /3 baths. Spacious master suite w fireplace, walk in closet, double vanity sink, separate make up counter & shower and toilet room. 3 additional spacious
Location
State OH
County Cuyahoga
Direction East
Rooms
Basement Full, Finished
Interior
Heating Forced Air, Gas
Cooling Central Air
Fireplaces Number 3
Fireplace Yes
Appliance Dryer, Dishwasher, Disposal, Microwave, Range, Refrigerator, Washer
Exterior
Parking Features Attached, Garage, Garage Door Opener, Paved
Garage Spaces 2.0
Garage Description 2.0
View Y/N Yes
Water Access Desc Public
View Trees/Woods
Roof Type Asphalt,Fiberglass
Porch Patio, Porch
Building
Lot Description Cul-De-Sac, Wooded
Faces East
Entry Level Two
Sewer Septic Tank
Water Public
Architectural Style Colonial
Level or Stories Two
Schools
School District Chagrin Falls Evsd - 1808
Others
Tax ID 941-09-007
Security Features Smoke Detector(s)
Financing Conventional
Read Less
Want to know what your home might be worth? Contact us for a FREE valuation!

Our team is ready to help you sell your home for the highest possible price ASAP
Bought with Karen A Eagle • Elite Sotheby's International Realty





