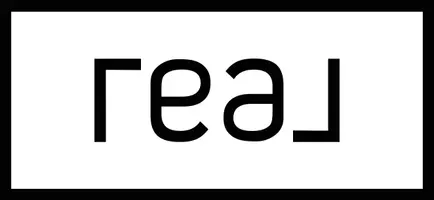$222,500
$209,900
6.0%For more information regarding the value of a property, please contact us for a free consultation.
105 Beverly RD Hudson, OH 44236
4 Beds
2 Baths
0.49 Acres Lot
Key Details
Sold Price $222,500
Property Type Single Family Home
Sub Type Single Family Residence
Listing Status Sold
Purchase Type For Sale
Subdivision Village/Boston Heights
MLS Listing ID 3749686
Sold Date 11/02/15
Style Other,Ranch
Bedrooms 4
Full Baths 2
HOA Y/N No
Year Built 1961
Annual Tax Amount $3,346
Lot Size 0.492 Acres
Acres 0.4922
Property Sub-Type Single Family Residence
Property Description
** MULTIPLE OFFERS -- Highest And Best Due By 9/24 At Noon ** This Home Must Be Seen From The Inside * Beautifully Updated And Upgraded Throughout * 4 Bedroom 2 Bath Home With Three Bedrooms On The First Floor * Stunning Foyer Entryway With Wood Floors And A Custom Staircase * Large Kitchen With Custom Made Solid Wood Cabinets, Granite Countertops, Stainless Steel Appliances, And A Reclaimed Slate Tile Floor * Formal Dining Room With A Slate Tile Floor And French Doors That Opens To The Deck * Generous Sized Living Room With A Bow Window And a Slate Tile Floor * Large Master Suite On The Second Floor With A Separate Sitting Room, Walk-in Closet, And Beautiful Bathroom * Finished Walkout Basement With A Family Room * Newer Roof, Driveway, Siding, Gutters, Waterproofing, Windows, Exterior Doors, Garage Door, Kitchen, Bathrooms, A/C Units, Septic, And Landscaping * Do Not Miss Your Opportunity To Make This Your Next Home * Call Today To Schedule Your Private Showing
Location
State OH
County Summit
Rooms
Basement Full, Finished, Walk-Out Access, Sump Pump
Interior
Heating Forced Air, Gas
Cooling Central Air
Fireplace No
Appliance Dishwasher, Oven, Range, Refrigerator
Exterior
Parking Features Attached, Electricity, Garage, Garage Door Opener, Paved
Garage Spaces 2.0
Garage Description 2.0
Water Access Desc Well
Roof Type Asphalt,Fiberglass
Porch Deck
Building
Entry Level Two
Sewer Septic Tank
Water Well
Architectural Style Other, Ranch
Level or Stories Two
Schools
School District Hudson Csd - 7708
Others
Tax ID 1300270
Security Features Smoke Detector(s)
Financing Conventional
Read Less
Want to know what your home might be worth? Contact us for a FREE valuation!

Our team is ready to help you sell your home for the highest possible price ASAP
Bought with Janet M. Biel • Howard Hanna





