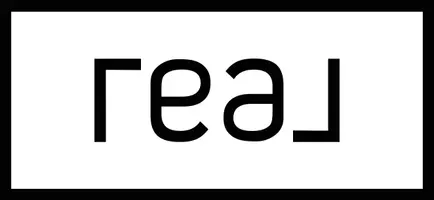$265,000
$275,000
3.6%For more information regarding the value of a property, please contact us for a free consultation.
17410 Auburn RD Auburn, OH 44023
4 Beds
3 Baths
3,360 SqFt
Key Details
Sold Price $265,000
Property Type Single Family Home
Sub Type Single Family Residence
Listing Status Sold
Purchase Type For Sale
Square Footage 3,360 sqft
Price per Sqft $78
Subdivision Auburn Sec 03 02
MLS Listing ID 4505149
Sold Date 01/10/24
Style Other
Bedrooms 4
Full Baths 3
Construction Status Unknown
HOA Y/N No
Abv Grd Liv Area 3,360
Year Built 1860
Annual Tax Amount $3,685
Lot Size 5.000 Acres
Acres 5.0
Property Sub-Type Single Family Residence
Property Description
Century plus barn that has been transformed into a Unique home. Enter thru lower level where you will find a large Recreation Room, laundry room and large workshop area. Follow the stairs up to the 1st level living area offering office/den, living room with access to large covered deck overlooking rear yard and woods, eat-in kitchen, 3 nice size bedrooms and 2 full baths. Continue up to the 2nd level living area to huge Primary Suite with sitting/office area and full bath. One more level offers tons of attic space or more living space if needed. Original hand hewn beams are showcased throughout this unique home. Sitting on beautiful 5 acres with large detached garage and 2 outbuildings. All located across from the Auburn Marsh Wildlife Area and in the award winning Kenston School District! Selling "AS IS". No repairs by seller. Fireplace in living room is electric.
Location
State OH
County Geauga
Direction East
Rooms
Other Rooms Outbuilding, Shed(s)
Basement Partially Finished, Walk-Out Access
Main Level Bedrooms 4
Interior
Heating Forced Air, Gas
Cooling Wall Unit(s)
Fireplaces Number 1
Fireplace Yes
Exterior
Parking Features Detached, Electricity, Garage, Garage Door Opener, Unpaved
Garage Spaces 2.0
Garage Description 2.0
Water Access Desc Well
Roof Type Asphalt,Fiberglass
Porch Deck
Building
Lot Description Wooded
Faces East
Entry Level Two
Sewer Septic Tank
Water Well
Architectural Style Other
Level or Stories Two
Additional Building Outbuilding, Shed(s)
Construction Status Unknown
Schools
School District Kenston Lsd - 2804
Others
Tax ID 01-034840
Financing Conventional
Read Less
Want to know what your home might be worth? Contact us for a FREE valuation!

Our team is ready to help you sell your home for the highest possible price ASAP
Bought with Theresa A Ziebro • RE/MAX Above & Beyond





