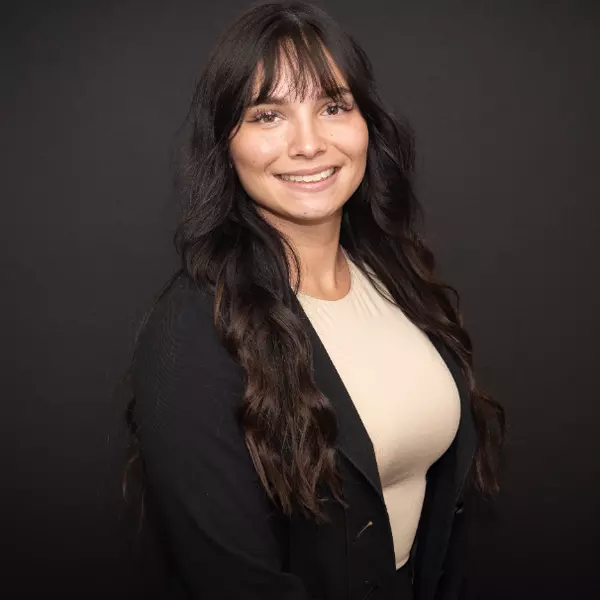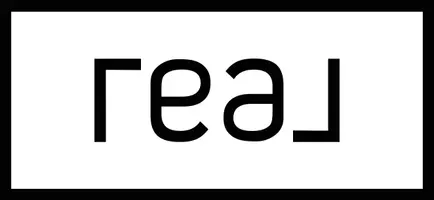$157,000
$149,900
4.7%For more information regarding the value of a property, please contact us for a free consultation.
10600 Johnsford RD SW Beach City, OH 44608
3 Beds
2 Baths
1,440 SqFt
Key Details
Sold Price $157,000
Property Type Single Family Home
Sub Type Single Family Residence
Listing Status Sold
Purchase Type For Sale
Square Footage 1,440 sqft
Price per Sqft $109
MLS Listing ID 5096196
Sold Date 04/02/25
Style Manufactured Home,Mobile Home
Bedrooms 3
Full Baths 2
HOA Y/N No
Abv Grd Liv Area 1,440
Year Built 2000
Annual Tax Amount $1,200
Tax Year 2024
Lot Size 5.100 Acres
Acres 5.1
Property Sub-Type Single Family Residence
Property Description
Welcome home to 10600 Johnsford! We're so excited to bring you this great home. Nestled on 5.1 acres, this lovely home has three bedrooms, two full baths, and a first-floor laundry! The entry takes you into the spacious living room, open to the dining room with built-ins. Enter into the galley-style kitchen and find vinyl flooring, fabulous oak cabinetry, laminate counters, and an eat-in area that provides additional dining space and access to the deck. Lastly, you'll find the laundry right off the eat-in area. There are three bedrooms, including a master bedroom with access to its own full bath with a skylight, garden tub, and a single vanity. The other three bedrooms are carpeted and provide ample closet space. The hall full bath features a tub shower combo, and laminate flooring. The exterior has a two-car detached garage and a deck overlooking the treed backyard. Don't miss your chance to see this wonderful home; schedule your showing today!
Location
State OH
County Stark
Rooms
Basement Full, Unfinished, Walk-Out Access
Main Level Bedrooms 3
Interior
Heating Forced Air, Propane
Cooling Central Air
Fireplace No
Appliance Dryer, Dishwasher, Range, Refrigerator, Washer
Laundry Main Level
Exterior
Parking Features Driveway, Detached, Garage, Garage Door Opener, Unpaved
Garage Spaces 2.0
Garage Description 2.0
Water Access Desc Well
Roof Type Shingle
Porch Deck
Private Pool No
Building
Lot Description Wooded
Sewer Septic Tank
Water Well
Architectural Style Manufactured Home, Mobile Home
Level or Stories One
Schools
School District Fairless Lsd - 7604
Others
Tax ID 06703199
Acceptable Financing Cash
Listing Terms Cash
Financing Cash
Special Listing Condition Standard
Read Less
Want to know what your home might be worth? Contact us for a FREE valuation!

Our team is ready to help you sell your home for the highest possible price ASAP
Bought with Breana Hurtt • Find Home Realty





