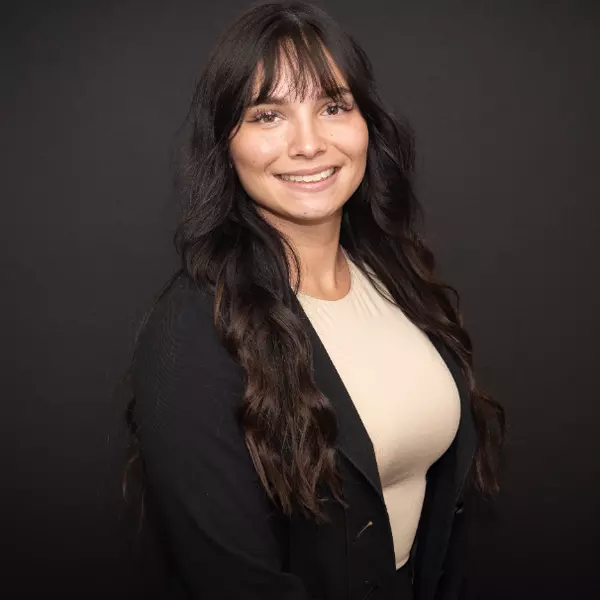$365,000
$394,900
7.6%For more information regarding the value of a property, please contact us for a free consultation.
21 Willow WAY Canfield, OH 44406
3 Beds
2 Baths
3,068 SqFt
Key Details
Sold Price $365,000
Property Type Single Family Home
Sub Type Single Family Residence
Listing Status Sold
Purchase Type For Sale
Square Footage 3,068 sqft
Price per Sqft $118
Subdivision Willow Way
MLS Listing ID 5095832
Sold Date 03/31/25
Style Ranch
Bedrooms 3
Full Baths 2
HOA Y/N No
Abv Grd Liv Area 2,268
Year Built 1966
Annual Tax Amount $3,853
Tax Year 2024
Lot Size 0.436 Acres
Acres 0.436
Property Sub-Type Single Family Residence
Property Description
Spectacular 3 bedroom totally renovated ranch home boasting almost 2300 Sq.Ft. Features a ceramic foyer entry, living room with oversized tile, giant kitchen /dinette area with wood burning fireplace. Has all new white cabinets with soft close doors plus all Quartz counter tops, stone backsplash and all stainless appliances. The kitchen is nice and wide open great for family gatherings and also off the kitchen is a first floor laundry/ mud room. There is a huge family room w/ gas fireplace and a bar area with wall fridge and wine rack. There are two doors off the family room that lead out to the wrap around back porch. The master bedroom has all new LVT flooring and a full renovated bath w/ walk in ceramic shower (so no step up just walk in). There are 2 additional bedrooms with the LVT flooring and another full renovated bath all ceramic. The basement is full and finished off with LVT flooring and painted black ceiling and painted walls ready to be finished off. Updates include all flooring, paint, baths and kitchen, windows, light fixtures, landscaping and electric service. This is like a new home and a really nice ranch home.
Location
State OH
County Mahoning
Rooms
Basement Full, Partially Finished
Main Level Bedrooms 3
Interior
Interior Features Ceiling Fan(s), Dry Bar, Entrance Foyer, Eat-in Kitchen, Granite Counters, Kitchen Island, Open Floorplan, Recessed Lighting
Heating Forced Air, Gas
Cooling Central Air
Fireplaces Number 1
Fireplace Yes
Window Features Double Pane Windows,Insulated Windows
Appliance Dishwasher, Range, Refrigerator
Exterior
Parking Features Concrete, Detached, Garage, Garage Door Opener, Oversized
Garage Spaces 2.0
Garage Description 2.0
Water Access Desc Public
Roof Type Asphalt,Fiberglass
Porch Wrap Around
Private Pool No
Building
Lot Description City Lot
Story 1
Sewer Public Sewer
Water Public
Architectural Style Ranch
Level or Stories One
Schools
School District Canfield Lsd - 5004
Others
Tax ID 28-013-0-003.00-0
Acceptable Financing Cash, Conventional, FHA, VA Loan
Listing Terms Cash, Conventional, FHA, VA Loan
Financing Cash
Read Less
Want to know what your home might be worth? Contact us for a FREE valuation!

Our team is ready to help you sell your home for the highest possible price ASAP
Bought with Nick Maglis • Berkshire Hathaway HomeServices Stouffer Realty





