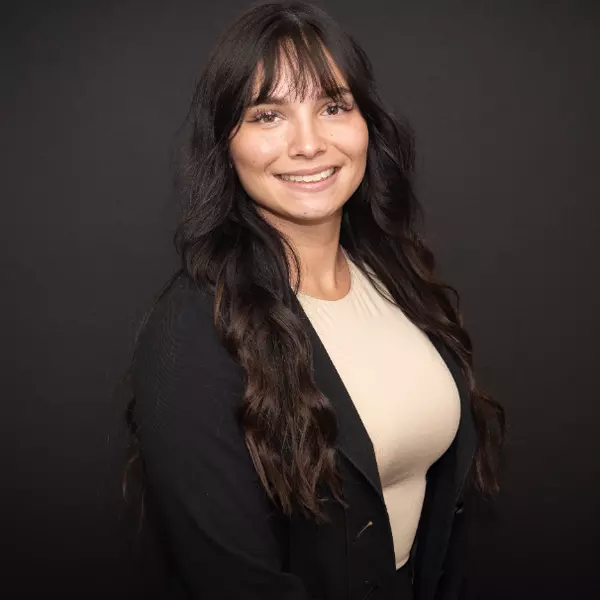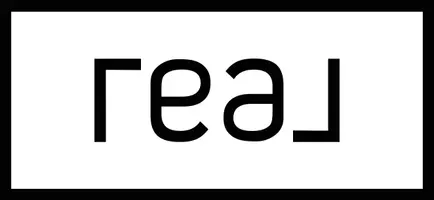$800,000
$799,900
For more information regarding the value of a property, please contact us for a free consultation.
12900 Grafton RD Grafton, OH 44044
4 Beds
4 Baths
5,628 SqFt
Key Details
Sold Price $800,000
Property Type Single Family Home
Sub Type Single Family Residence
Listing Status Sold
Purchase Type For Sale
Square Footage 5,628 sqft
Price per Sqft $142
Subdivision Woodridge Estates
MLS Listing ID 5093810
Sold Date 04/03/25
Style Colonial
Bedrooms 4
Full Baths 4
Construction Status Updated/Remodeled
HOA Y/N No
Abv Grd Liv Area 4,320
Year Built 1988
Annual Tax Amount $7,957
Tax Year 2024
Lot Size 2.000 Acres
Acres 2.0
Property Sub-Type Single Family Residence
Property Description
This beautifully updated 4 bedroom, 4 bath, all brick colonial home offers a perfect blend of modern updates and classic charm. Situated on 2 acres, you'll enjoy peace of mind in a fully renovated space. The roof was replaced in 2021, while 2023 brought new windows throughout. In 2024, the home received a comprehensive overhaul, including new electrical service and panel, a water line from the street, and a new Carrier furnace with air filter and humidifier. Additionally, a new Carrier A/C unit, hot water tank, and new exterior and patio doors were installed.
The front and rear porch floors were updated with durable Nature Stone, and new gutters and downspouts were added. A new driveway and garage door openers were also added at the back of the house. The rear-facing, 4-6 car garage has extra tall doors and a privacy fence behind it. The entire property boasts fresh landscaping.
Inside, every bathroom has been completely remodeled with new Moen plumbing fixtures. The master bath features a custom walk-in shower and a luxurious soaking tub, while the master bedroom boasts 2 large walk-in closets with shelving. New closet shelving has been added throughout, along with new granite, mantles & trim on 3 fireplaces. The kitchen is outfitted with new stainless steel appliances, all new cabinets & granite countertops are featured throughout the home.
The main floor has been upgraded with a new laundry room, a full bath, and a walk-in pantry. New interior doors, handles, trim, stair posts, railings, and metal spindles enhance the home's appeal. A new closet and bench were added at the garage entry, and new light fixtures illuminate every room.
Fresh paint and brand-new flooring are found throughout the home, while the fully finished basement adds over 1,300 sq. ft. of living space, complete with a new full bath. This home offers a turn-key living experience, combining style, comfort, and convenience at every corner. Schedule your private showing today!
Location
State OH
County Lorain
Rooms
Basement Full, Finished, Storage Space
Interior
Interior Features Built-in Features, Cathedral Ceiling(s), Double Vanity, Kitchen Island, Pantry, Soaking Tub, Walk-In Closet(s)
Heating Gas
Cooling Central Air
Fireplaces Number 3
Fireplaces Type Double Sided, Living Room, Primary Bedroom
Fireplace Yes
Appliance Dishwasher, Microwave, Range, Refrigerator
Laundry Main Level
Exterior
Parking Features Drive Through, Driveway, Garage, Garage Door Opener, Oversized, Paved, Garage Faces Rear
Garage Spaces 6.0
Garage Description 6.0
Water Access Desc Public
Roof Type Asphalt,Fiberglass
Porch Front Porch, Patio
Private Pool No
Building
Story 2
Sewer Septic Tank
Water Public
Architectural Style Colonial
Level or Stories Two
Construction Status Updated/Remodeled
Schools
School District Midview Lsd - 4710
Others
Tax ID 11-00-098-000-370
Acceptable Financing Cash, Conventional
Listing Terms Cash, Conventional
Financing Cash
Special Listing Condition Standard
Read Less
Want to know what your home might be worth? Contact us for a FREE valuation!

Our team is ready to help you sell your home for the highest possible price ASAP
Bought with Brittany N Bulloch • Howard Hanna





