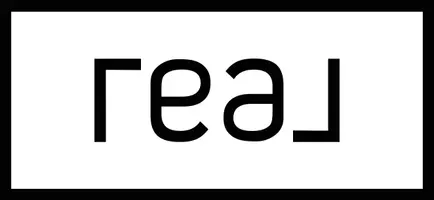$1,220,000
$1,240,000
1.6%For more information regarding the value of a property, please contact us for a free consultation.
4295 Bridle TRL Akron, OH 44333
4 Beds
5 Baths
5,055 SqFt
Key Details
Sold Price $1,220,000
Property Type Single Family Home
Sub Type Single Family Residence
Listing Status Sold
Purchase Type For Sale
Square Footage 5,055 sqft
Price per Sqft $241
Subdivision Firestone Trace Ph Iv
MLS Listing ID 5103775
Sold Date 04/09/25
Style Colonial,Conventional
Bedrooms 4
Full Baths 4
Half Baths 1
HOA Fees $150/ann
HOA Y/N Yes
Abv Grd Liv Area 4,032
Year Built 2009
Annual Tax Amount $14,486
Tax Year 2024
Lot Size 1.029 Acres
Acres 1.0288
Property Sub-Type Single Family Residence
Property Description
Like new in extraordinary Firestone Trace. Sweeping outdoor views, gorgeous hardscaping and abundant natural light bring the outdoors in. 3 fireplaces! 9' ceilings, and warm hickory wood floors. The sparkling kitchen with every amenity is a showstopper. Kitchen opens to Great Room with marble fireplace, built-in cabinetry and double French doors to outdoor living/entertaining space featuring bluestone patio, Rumford-style fireplace, beautiful plantings and opens to large level yard with lovely views and privacy. Office with French doors on main level features unique and extensive library space. Awesome Mudroom with separate closets and side porch. Bright and spacious laundry. Upstairs the Primary Suite is a true retreat. Spa Bath with double sinks plus vanity, soaking tub, walk-in shower and Custom Closet add luxury to this stunning and functional space. The 3 remaining bedrooms all include walk-in closets; one bedroom with en-suite bath. The Lower Level offers endless options for relaxing or entertaining. Rec Room includes fireplace flanked by garden windows with wet bar and generous closet for storage. Lower level full bath is gorgeous! And to top it off there is a charming hideaway designed for the original owner's little ones to read or play! The attached 3-car garage is equipped for electric car charging. Geothermal heating and cooling! Partial house generator. Room to add elevator. Come see why residents love Firestone Trace with its community pool and tennis, clubhouse, extensive greenspace including walking/running trails, and proximity to highways, shopping and dining. Call today for your private showing!
Location
State OH
County Summit
Community Common Grounds/Area, Clubhouse, Fishing, Other, Tennis Court(S), Pool
Rooms
Basement Full, Finished, Sump Pump
Interior
Interior Features Entrance Foyer, Eat-in Kitchen, High Ceilings, Kitchen Island, Open Floorplan, Pantry, Recessed Lighting, Storage, Soaking Tub, Walk-In Closet(s)
Heating Forced Air, Gas
Cooling Central Air, Geothermal
Fireplaces Number 3
Fireplaces Type Gas, Great Room, Outside, Wood Burning, Recreation Room
Fireplace Yes
Appliance Dishwasher, Disposal, Range, Refrigerator
Laundry Laundry Closet, Main Level
Exterior
Exterior Feature Gas Grill, Private Yard
Parking Features Attached, Concrete, Driveway, Electricity, Garage, Garage Door Opener, Garage Faces Side
Garage Spaces 3.0
Garage Description 3.0
Pool Community
Community Features Common Grounds/Area, Clubhouse, Fishing, Other, Tennis Court(s), Pool
Water Access Desc Private
Roof Type Asphalt,Fiberglass
Porch Covered, Front Porch, Patio
Private Pool Yes
Building
Lot Description Back Yard, Flat, Front Yard, Landscaped, Level, Other, Private, Secluded
Story 2
Sewer Private Sewer, Septic Tank
Water Private
Architectural Style Colonial, Conventional
Level or Stories Two
Schools
School District Revere Lsd - 7712
Others
HOA Name Firestone Trace HOA
HOA Fee Include Insurance,Recreation Facilities,Reserve Fund
Tax ID 0407086
Security Features Security System,Smoke Detector(s)
Financing Conventional
Read Less
Want to know what your home might be worth? Contact us for a FREE valuation!

Our team is ready to help you sell your home for the highest possible price ASAP
Bought with Mark E Vittardi • CENTURY 21 DePiero & Associates, Inc.





