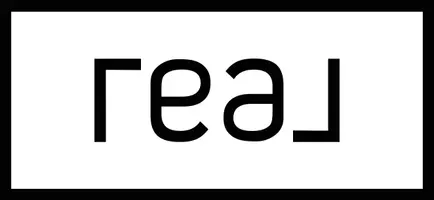$175,000
$175,000
For more information regarding the value of a property, please contact us for a free consultation.
3432 S Raccoon RD Canfield, OH 44406
3 Beds
2 Baths
1,424 SqFt
Key Details
Sold Price $175,000
Property Type Single Family Home
Sub Type Single Family Residence
Listing Status Sold
Purchase Type For Sale
Square Footage 1,424 sqft
Price per Sqft $122
Subdivision Brookwood 1
MLS Listing ID 5102352
Sold Date 04/11/25
Style Ranch
Bedrooms 3
Full Baths 1
Half Baths 1
HOA Y/N No
Abv Grd Liv Area 1,424
Year Built 1967
Annual Tax Amount $2,150
Tax Year 2024
Lot Size 0.275 Acres
Acres 0.275
Property Sub-Type Single Family Residence
Property Description
Welcome to this charming ranch home located in the Austintown Local School District! This cozy but spacious home features 3 bedrooms, a large family room with a wood burning fireplace for those cozy winter nights, and a sunroom that leads to a large deck overlooking the nicely landscaped fenced yard that provides privacy, and the shed offers extra storage space. This home with everything on one floor and no steps boasts 1 1/2 baths, central air conditioning for hot summer days, and all appliances stay with the property including the washer and dryer. Conveniently located near shopping, restaurants and a bank, you'll have everything you need right at your fingertips. Don't miss out on the opportunity to make this house your new home!
Location
State OH
County Mahoning
Rooms
Other Rooms Shed(s)
Main Level Bedrooms 3
Interior
Interior Features Ceiling Fan(s)
Heating Gas, Other
Cooling Central Air, Ceiling Fan(s), Other
Fireplaces Number 1
Fireplaces Type Wood Burning
Fireplace Yes
Appliance Built-In Oven, Cooktop, Dryer, Microwave, Refrigerator, Washer
Exterior
Parking Features Attached, Garage
Garage Spaces 1.0
Garage Description 1.0
Fence Back Yard
Water Access Desc Public
Roof Type Asphalt
Porch Enclosed, Patio, Porch
Private Pool No
Building
Sewer Public Sewer
Water Public
Architectural Style Ranch
Level or Stories One
Additional Building Shed(s)
Schools
School District Austintown Lsd - 5001
Others
Tax ID 48-112-0-318.00-0
Financing Conventional
Read Less
Want to know what your home might be worth? Contact us for a FREE valuation!

Our team is ready to help you sell your home for the highest possible price ASAP
Bought with James J Marzo • NextHome GO30 Realty





