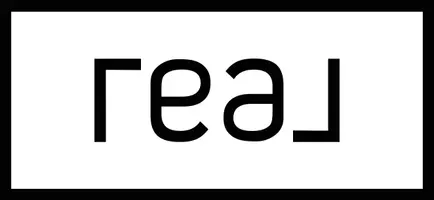$345,500
$350,000
1.3%For more information regarding the value of a property, please contact us for a free consultation.
8330 Knauf RD Canfield, OH 44406
4 Beds
2 Baths
3,387 SqFt
Key Details
Sold Price $345,500
Property Type Single Family Home
Sub Type Single Family Residence
Listing Status Sold
Purchase Type For Sale
Square Footage 3,387 sqft
Price per Sqft $102
Subdivision Bj Dreiling 1
MLS Listing ID 5103988
Sold Date 04/15/25
Style Cape Cod
Bedrooms 4
Full Baths 1
Half Baths 1
Construction Status Updated/Remodeled
HOA Y/N No
Abv Grd Liv Area 2,855
Year Built 1955
Annual Tax Amount $3,949
Tax Year 2023
Lot Size 1.750 Acres
Acres 1.75
Property Sub-Type Single Family Residence
Property Description
Country Living at its Best! Updated 4 bedroom Cape Cod with 2 Car Attached Garage all on 1.75 acres. Huge Kitchen with breakfast island, open to the Living room and Dining room, both in hardwood flooors, large mud room with two pantries and first floor laundry. 24"x 24" tile in mudroom/laundry and kitchen. 2 bedrooms on the first floor. Updated Family Bath in Tile. 2 Bedrooms on the Second Floor with Attic storage and Half Bath. Full Basement with wet bar and pool table, roughed in for future bath, 2nd laundry hook up. separate exterior entrance to basement. Many newer features including 2020 Heat Pump Forced Air Furnace and Central air , Septic system 2017, Doors and windows, Electric Panels and more.
Location
State OH
County Mahoning
Rooms
Basement Exterior Entry, Partially Finished, Bath/Stubbed, Unfinished
Main Level Bedrooms 2
Interior
Interior Features Ceiling Fan(s), Bar
Heating Forced Air, Heat Pump
Cooling Central Air, Ceiling Fan(s), Electric, Heat Pump
Fireplaces Number 1
Fireplaces Type Basement, Blower Fan, Factory Built, Living Room, Wood Burning Stove
Fireplace Yes
Appliance Dishwasher, Disposal, Range, Refrigerator
Exterior
Parking Features Attached, Circular Driveway, Carport, Drive Through, Direct Access, Driveway, Garage
Garage Spaces 2.0
Carport Spaces 1
Garage Description 2.0
Water Access Desc Well
Roof Type Asphalt,Fiberglass
Private Pool No
Building
Foundation Block
Sewer Septic Tank
Water Well
Architectural Style Cape Cod
Level or Stories One and One Half
Construction Status Updated/Remodeled
Schools
School District Western Reserve Lsd Mahoning- 5013
Others
Tax ID 23-040-0-004.00-0
Security Features Smoke Detector(s)
Financing Cash
Read Less
Want to know what your home might be worth? Contact us for a FREE valuation!

Our team is ready to help you sell your home for the highest possible price ASAP
Bought with Lauren Falasca • Keller Williams Chervenic Rlty





