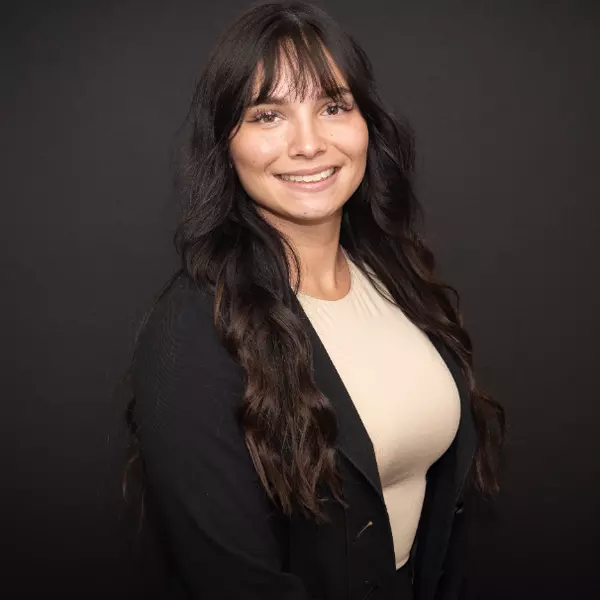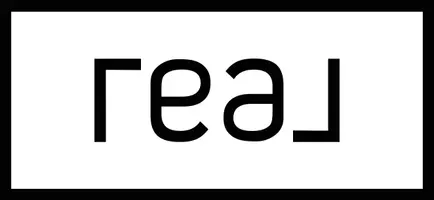$295,000
$299,000
1.3%For more information regarding the value of a property, please contact us for a free consultation.
7663 Jennings DR Painesville, OH 44077
4 Beds
2 Baths
2,332 SqFt
Key Details
Sold Price $295,000
Property Type Single Family Home
Sub Type Single Family Residence
Listing Status Sold
Purchase Type For Sale
Square Footage 2,332 sqft
Price per Sqft $126
Subdivision Clearbrook
MLS Listing ID 5102911
Sold Date 04/17/25
Style Ranch
Bedrooms 4
Full Baths 1
Half Baths 1
HOA Y/N No
Abv Grd Liv Area 1,468
Year Built 1958
Annual Tax Amount $3,674
Tax Year 2024
Lot Size 1.560 Acres
Acres 1.56
Property Sub-Type Single Family Residence
Property Description
Charming 4-Bedroom Ranch with potential 5th bedroom on 1.5+ Acres! Nestled on a quiet dead-end street in the sought-after Riverside School District, this spacious 4-bedroom (with a possible 5th!) ranch-style home offers the perfect blend of comfort and convenience. Whether you're looking to downsize or purchase your first home, this property has it all!
Enjoy the ease of one-floor living complemented by a fully finished walk-out basement, providing additional space for relaxation or entertaining. Outside, you'll find a versatile 24 x 26 two-story pole barn, complete with electricity and a drain- ideal for storage, a workshop, or anything you envision! Recent updates include: New vinyl flooring in the family room, new carpet in the basement rec room, new water filtration system by Aqua, updated light fixtures throughout the main level, new bedroom doors on the main level, and a new dishwasher. Conveniently located less than 15 minutes from highway access, shopping, dining, hospitals, and more! Don't miss your chance to own this beautiful property! Schedule your private showing today!
Location
State OH
County Lake
Direction North
Rooms
Other Rooms Barn(s)
Basement Full, Finished, Walk-Out Access
Main Level Bedrooms 3
Interior
Heating Baseboard, Gas, Hot Water, Steam, Zoned
Cooling Central Air
Fireplaces Number 1
Fireplace Yes
Appliance Dishwasher, Range, Refrigerator
Exterior
Parking Features Attached, Garage, Paved
Garage Spaces 2.0
Garage Description 2.0
Water Access Desc Well
Roof Type Asphalt,Fiberglass
Private Pool No
Building
Lot Description Dead End, Flat, Irregular Lot, Level, Wooded
Faces North
Sewer Septic Tank
Water Well
Architectural Style Ranch
Level or Stories One
Additional Building Barn(s)
Schools
School District Riverside Lsd Lake- 4306
Others
Tax ID 07-A-003-R-00-025-0
Acceptable Financing Cash, Conventional, FHA, VA Loan
Listing Terms Cash, Conventional, FHA, VA Loan
Financing Conventional
Read Less
Want to know what your home might be worth? Contact us for a FREE valuation!

Our team is ready to help you sell your home for the highest possible price ASAP
Bought with Lauren M Baker • Keller Williams Living





